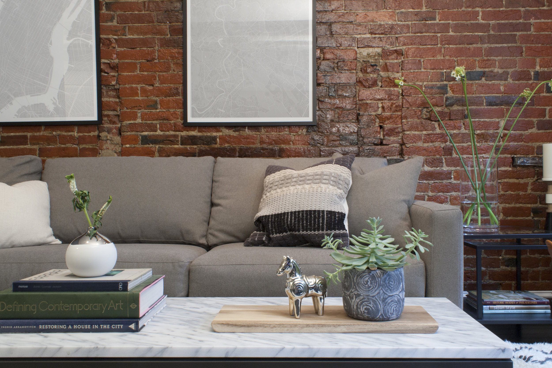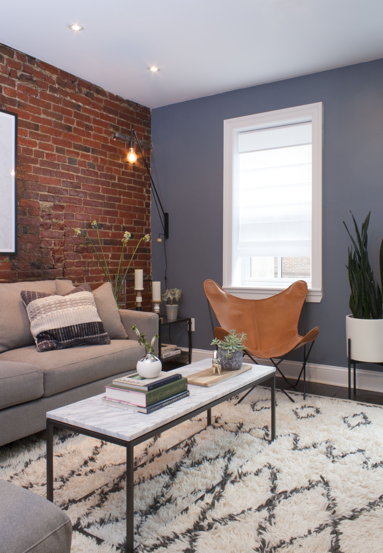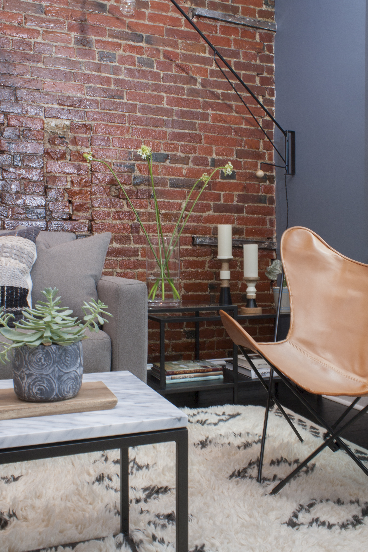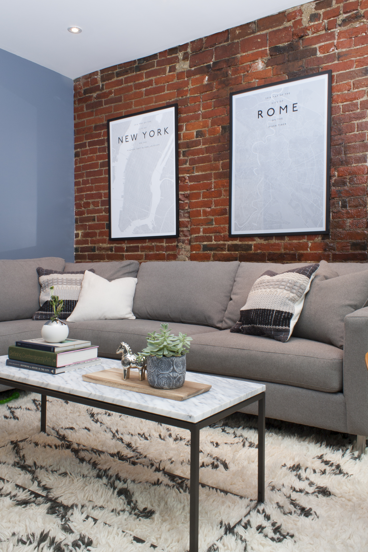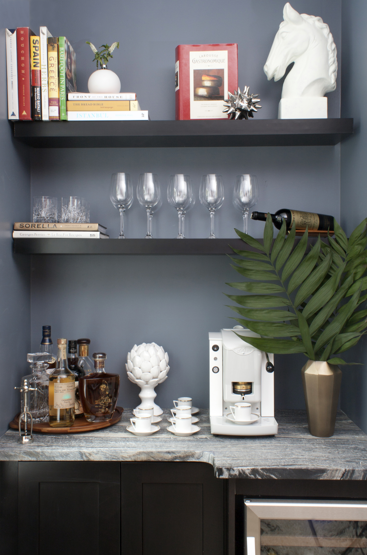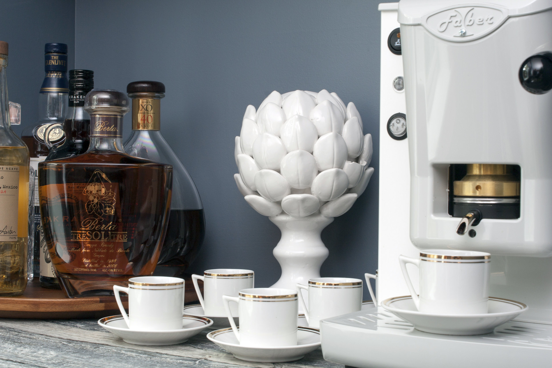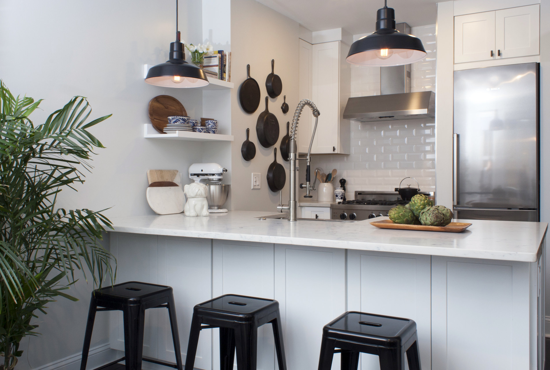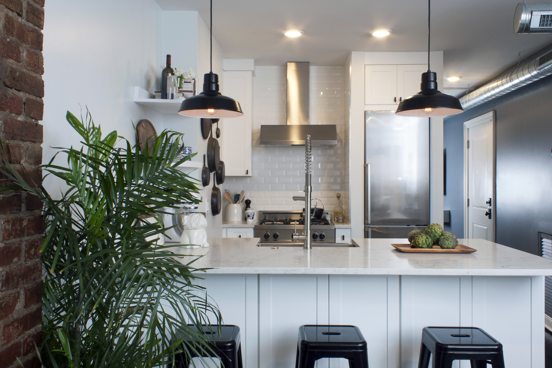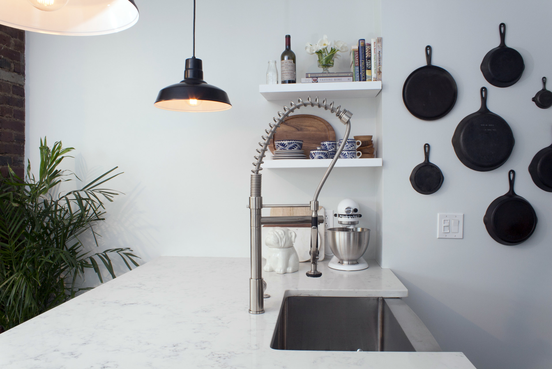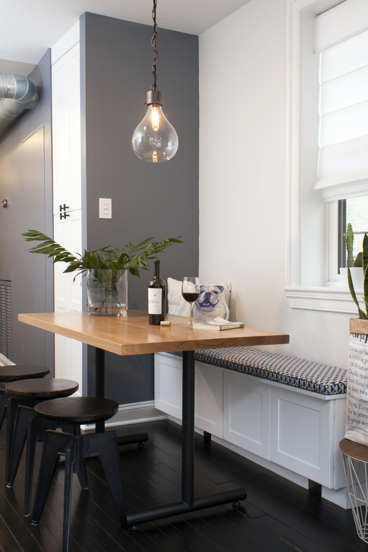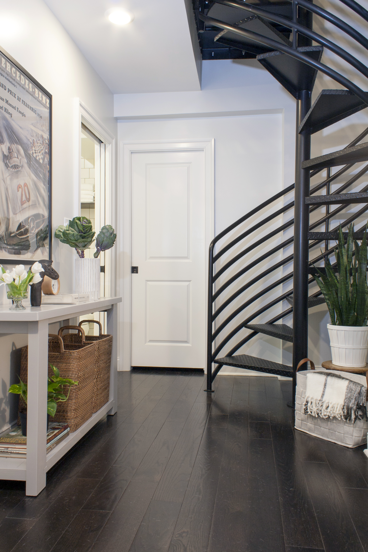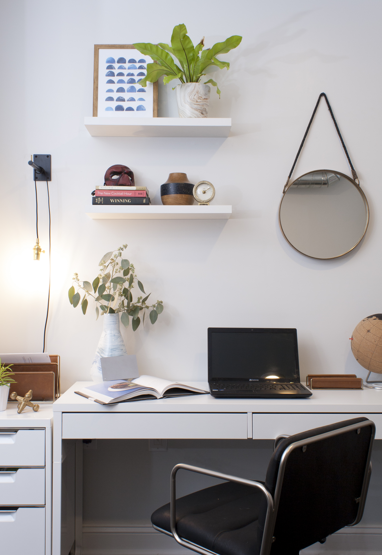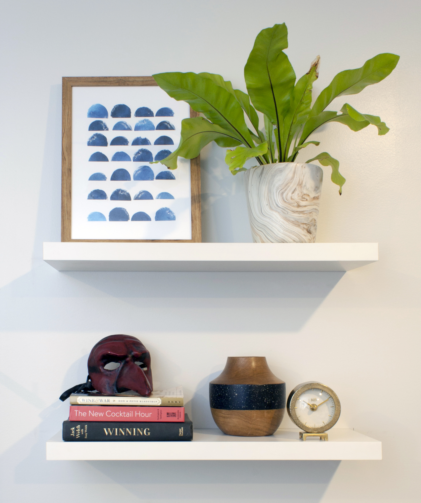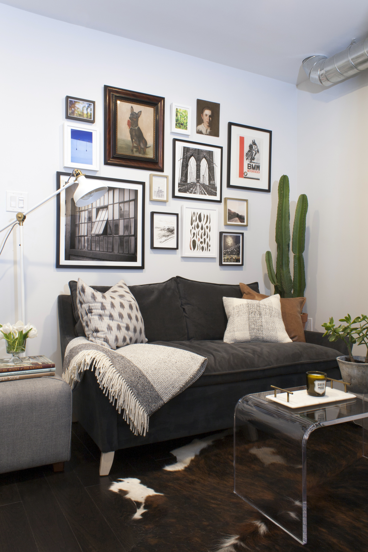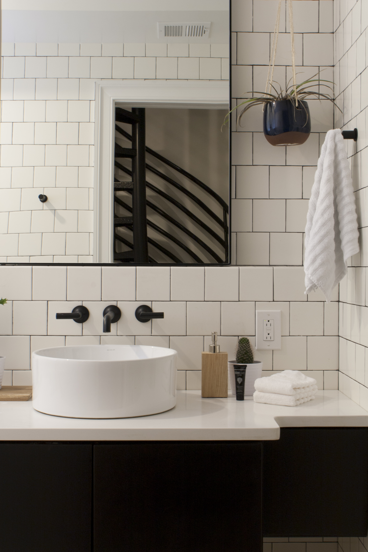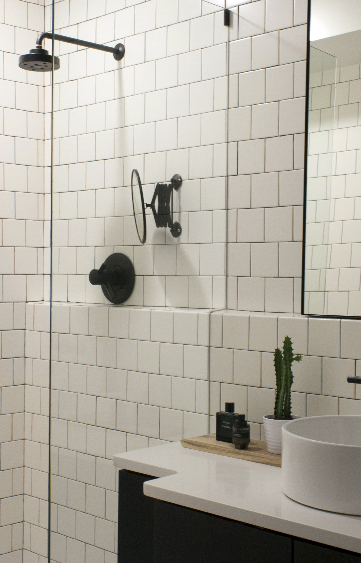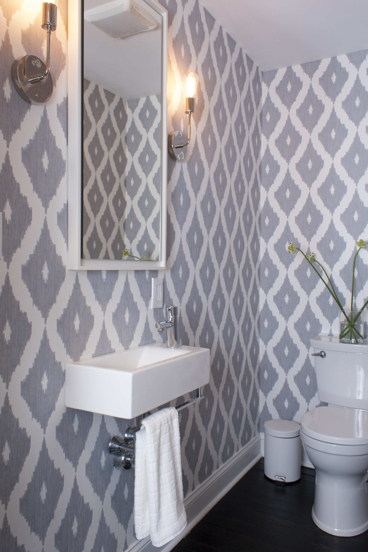Queen Village Residence
(re)work provided architecture and interior design services for the gut renovation of a home in Queen Village. The renovations entailed combining a second floor apartment and an abandoned ground floor commercial space to create a bi-level apartment for a young single chef and his dog. The ground floor contains the more private functions, such as an informal living space/office, bedroom, and bathroom. A new spiral stair provides access to the second floor, which contains the living room, dining room, kitchen, and a powder room. (re)work selected furniture, finishes, fixtures, and accessories to create a clean and modern home that would also be a warm and inviting space for entertaining friends and family. Exterior upgrades included replacement of windows and doors, reconstruction of a roof deck, and restoration of the front façade.

